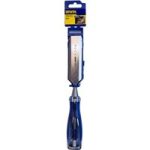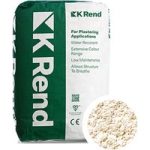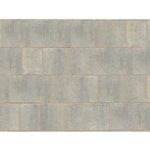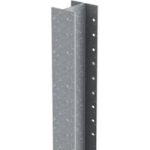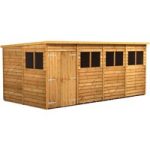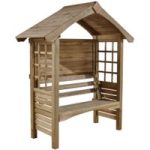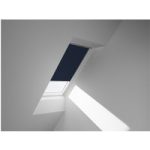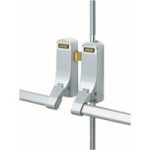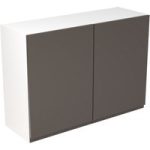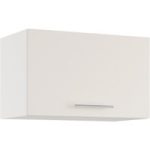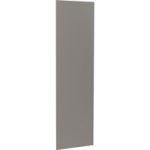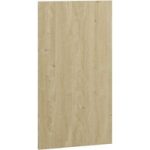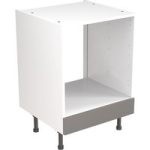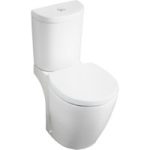Tag Archives: Easy Trim Telescopic Underfloor Vent
Easy Trim Telescopic Underfloor Vent

Telecopic Underfloor Vents Facilitate A Flow Of Air From Beneath Suspended Timber Block And Beam Floors Through The Cavity. The Units Are Adjustable Vertically To Extend Through A Number Of Brick Courses.the Front Of The Vent Is Designed To Fit An Easy-trim Brick Vent Or, Where Horizontal Extension Is Required, And Easy-trim Cavity Sleeve Can Be Used. The Rear Of The Vent Features A Grill Panel Designed To Prevent The Entry Of Insects, Rodents Or Debris So As To Avoid Airflow Blockages. Nhbc Requirements Are For Spacing Of 2m Maximum Centres With Positioning No More Then 450mm From The Ends Of The Wall








