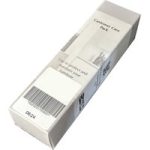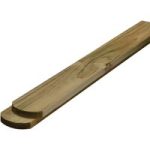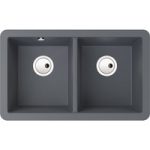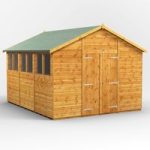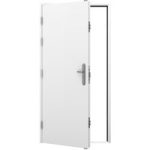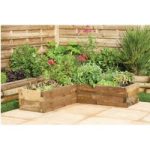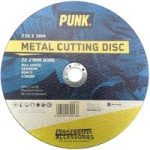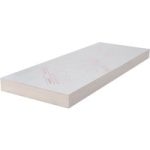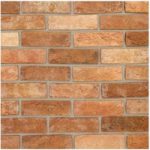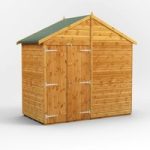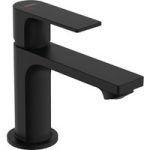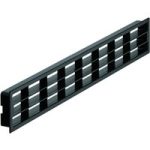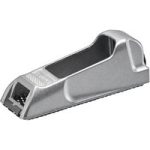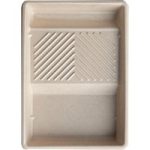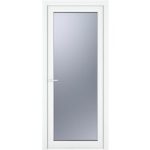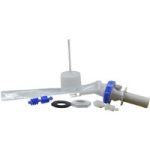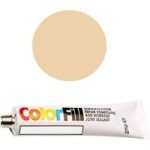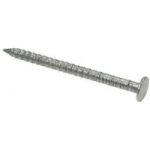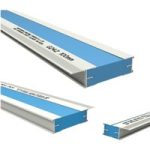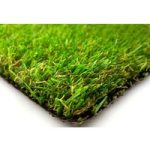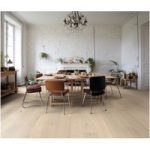Category Archives: Sheds & Garden Furniture
10 x 18 Power Chalet Log Cabin Centre Door

Power Sheds 10 x 18ft Chalet Notched Logs Log Cabin – Central Doors Each log cabin uses uPVC Double Doors in Anthracite Grey and uPVC ‘Tilt and Turn’ Opening Windows. All glass is both toughened and double glazed. Every door and window has a 5-point locking mechanism for added security. The roof of each log cabin uses an innovative EPDM rubber roofing system which has a 50-year life expectancy. This also includes a gutter edge drip plate to allow rainwater to run off every side of the cabin. Our cabin is under 2.5m to the ridge of the building â under the threshold of most planning permission restrictions. We use 145mm roof purlins to ensure the strength and rigidity of the log cabin isnât compromised. The walls of the log cabin use 44mm thick high grade Scandinavian Timber. The floors and roofs use tongue and groove boards and tanalised timber bearers are provided to lift the log cabin further off the ground to protect the flooring. Features such as external sills on all windows and an aluminium low threshold sill on the doors are provided to add extra functionality as well as improve the aesthetic of the building. We also include Burford style skirting for the perfect finish. The 44mm interlocking logs are enhanced by our innovative notching system. This allows you to build your log cabin with ease. Detailed instructions, instructional installation videos and all fixings are provided, along with additional telephone and email support if required.
12 x 8 Power Apex Log Cabin Left Doors

Power Sheds 12 x 8ft Apex Notched Logs Log Cabin – Left Hand Door Each log cabin uses uPVC Double Doors in Anthracite Grey and uPVC ‘Tilt and Turn’ Opening Windows. All glass is both toughened and double glazed. Every door and window has a 5-point locking mechanism for added security. The roof of each log cabin uses an innovative EPDM rubber roofing system which has a 50-year life expectancy. This also includes a gutter edge drip plate to allow rainwater to run off every side of the cabin. Our cabin is under 2.5m to the ridge of the building â under the threshold of most planning permission restrictions. We use 145mm roof purlins to ensure the strength and rigidity of the log cabin isnât compromised. The walls of the log cabin use 44mm thick high grade Scandinavian Timber. The floors and roofs use tongue and groove boards and tanalised timber bearers are provided to lift the log cabin further off the ground to protect the flooring. Features such as external sills on all windows and an aluminium low threshold sill on the doors are provided to add extra functionality as well as improve the aesthetic of the building. We also include Burford style skirting for the perfect finish. The 44mm interlocking logs are enhanced by our innovative notching system. This allows you to build your log cabin with ease. Detailed instructions, instructional installation videos and all fixings are provided, along with additional telephone and email support if required.
16 x 10 Power Pent Log Cabin Left Doors
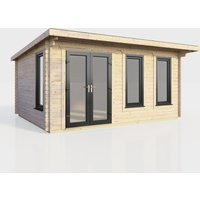
Power Sheds 16 x 10ft Pent Notched Logs Log Cabin – Left Hand Door Each log cabin uses uPVC Double Doors in Anthracite Grey and uPVC ‘Tilt and Turn’ Opening Windows. All glass is both toughened and double glazed. Every door and window has a 5-point locking mechanism for added security. The roof of each log cabin uses an innovative EPDM rubber roofing system which has a 50-year life expectancy. This also includes a gutter edge drip plate to allow rainwater to run off every side of the cabin. Our cabin is under 2.5m to the ridge of the building â under the threshold of most planning permission restrictions. We use 145mm roof purlins to ensure the strength and rigidity of the log cabin isnât compromised. The walls of the log cabin use 44mm thick high grade Scandinavian Timber. The floors and roofs use tongue and groove boards and tanalised timber bearers are provided to lift the log cabin further off the ground to protect the flooring. Features such as external sills on all windows and an aluminium low threshold sill on the doors are provided to add extra functionality as well as improve the aesthetic of the building. We also include Burford style skirting for the perfect finish. The 44mm interlocking logs are enhanced by our innovative notching system. This allows you to build your log cabin with ease. Detailed instructions, instructional installation videos and all fixings are provided, along with additional telephone and email support if required.
12 x 14 Power Apex Log Cabin Centre Doors
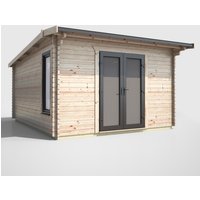
Power Sheds 12 x 14ft Apex Notched Logs Log Cabin – Central Doors Each log cabin uses uPVC Double Doors in Anthracite Grey and uPVC ‘Tilt and Turn’ Opening Windows. All glass is both toughened and double glazed. Every door and window has a 5-point locking mechanism for added security. The roof of each log cabin uses an innovative EPDM rubber roofing system which has a 50-year life expectancy. This also includes a gutter edge drip plate to allow rainwater to run off every side of the cabin. Our cabin is under 2.5m to the ridge of the building â under the threshold of most planning permission restrictions. We use 145mm roof purlins to ensure the strength and rigidity of the log cabin isnât compromised. The walls of the log cabin use 44mm thick high grade Scandinavian Timber. The floors and roofs use tongue and groove boards and tanalised timber bearers are provided to lift the log cabin further off the ground to protect the flooring. Features such as external sills on all windows and an aluminium low threshold sill on the doors are provided to add extra functionality as well as improve the aesthetic of the building. We also include Burford style skirting for the perfect finish. The 44mm interlocking logs are enhanced by our innovative notching system. This allows you to build your log cabin with ease. Detailed instructions, instructional installation videos and all fixings are provided, along with additional telephone and email support if required.
Timberdale 10 x 8 Apex Shed – Home Delivery

Timberdale 10 X 8 Apex Shed (Home Delivery) Premium Pressure Treated Tongue & Groove 10×8 Apex Workshop from Forest Highest quality Tongue & Groove construction Robust Tongue & Groove boarded floor with supporting Pressure Treated floor bearers 2 opening windows with 4mm Toughened Safety Glass Large single door with diagonal “Z” framing for strength High quality rim lock door latch supplied for security 12mm Tongue & Groove boarded roof with green polyester felt Pressure Treated with a 15 year Anti-Rot guarantee Made in the UK from FSC® certified timber Modular construction for easier handling & assembly
18 x 10 Power Pent Log Cabin Left Doors
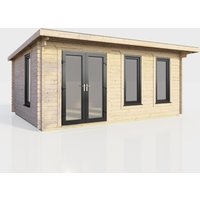
Power Sheds 18 x 10ft Pent Notched Logs Log Cabin – Left Hand Door Each log cabin uses uPVC Double Doors in Anthracite Grey and uPVC ‘Tilt and Turn’ Opening Windows. All glass is both toughened and double glazed. Every door and window has a 5-point locking mechanism for added security. The roof of each log cabin uses an innovative EPDM rubber roofing system which has a 50-year life expectancy. This also includes a gutter edge drip plate to allow rainwater to run off every side of the cabin. Our cabin is under 2.5m to the ridge of the building â under the threshold of most planning permission restrictions. We use 145mm roof purlins to ensure the strength and rigidity of the log cabin isnât compromised. The walls of the log cabin use 44mm thick high grade Scandinavian Timber. The floors and roofs use tongue and groove boards and tanalised timber bearers are provided to lift the log cabin further off the ground to protect the flooring. Features such as external sills on all windows and an aluminium low threshold sill on the doors are provided to add extra functionality as well as improve the aesthetic of the building. We also include Burford style skirting for the perfect finish. The 44mm interlocking logs are enhanced by our innovative notching system. This allows you to build your log cabin with ease. Detailed instructions, instructional installation videos and all fixings are provided, along with additional telephone and email support if required.
Timberdale 12 x 8 Apex Shed Combo – Home Delivery
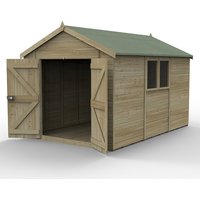
Timberdale 12 X 8 Apex Shed Combo (Home Delivery) Premium Pressure Treated Tongue & Groove 12×8 Reverse Apex Combo Workshop from Forest Highest quality Tongue & Groove construction Robust Tongue & Groove boarded floor with supporting Pressure Treated floor bearers 2 opening windows with 4mm Toughened Safety Glass Two Large single doors with diagonal “Z” framing for strength High quality rim lock door latch supplied for security 12mm Tongue & Groove boarded roof with green polyester felt Pressure Treated with a 15 year Anti-Rot guarantee Made in the UK from FSC® certified timber Modular construction for easier handling & assembly
12 x 10 Power Pent Log Cabin Left Doors
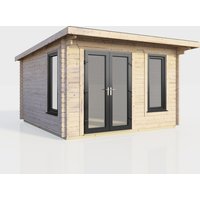
Power Sheds 12 x 10ft Pent Notched Logs Log Cabin – Left Hand Door Each log cabin uses uPVC Double Doors in Anthracite Grey and uPVC ‘Tilt and Turn’ Opening Windows. All glass is both toughened and double glazed. Every door and window has a 5-point locking mechanism for added security. The roof of each log cabin uses an innovative EPDM rubber roofing system which has a 50-year life expectancy. This also includes a gutter edge drip plate to allow rainwater to run off every side of the cabin. Our cabin is under 2.5m to the ridge of the building â under the threshold of most planning permission restrictions. We use 145mm roof purlins to ensure the strength and rigidity of the log cabin isnât compromised. The walls of the log cabin use 44mm thick high grade Scandinavian Timber. The floors and roofs use tongue and groove boards and tanalised timber bearers are provided to lift the log cabin further off the ground to protect the flooring. Features such as external sills on all windows and an aluminium low threshold sill on the doors are provided to add extra functionality as well as improve the aesthetic of the building. We also include Burford style skirting for the perfect finish. The 44mm interlocking logs are enhanced by our innovative notching system. This allows you to build your log cabin with ease. Detailed instructions, instructional installation videos and all fixings are provided, along with additional telephone and email support if required.
14 x 12 Power Apex Log Cabin Right Doors

Power Sheds 14 x 12ft Apex Notched Logs Log Cabin – Right Hand Door Each log cabin uses uPVC Double Doors in Anthracite Grey and uPVC ‘Tilt and Turn’ Opening Windows. All glass is both toughened and double glazed. Every door and window has a 5-point locking mechanism for added security. The roof of each log cabin uses an innovative EPDM rubber roofing system which has a 50-year life expectancy. This also includes a gutter edge drip plate to allow rainwater to run off every side of the cabin. Our cabin is under 2.5m to the ridge of the building â under the threshold of most planning permission restrictions. We use 145mm roof purlins to ensure the strength and rigidity of the log cabin isnât compromised. The walls of the log cabin use 44mm thick high grade Scandinavian Timber. The floors and roofs use tongue and groove boards and tanalised timber bearers are provided to lift the log cabin further off the ground to protect the flooring. Features such as external sills on all windows and an aluminium low threshold sill on the doors are provided to add extra functionality as well as improve the aesthetic of the building. We also include Burford style skirting for the perfect finish. The 44mm interlocking logs are enhanced by our innovative notching system. This allows you to build your log cabin with ease. Detailed instructions, instructional installation videos and all fixings are provided, along with additional telephone and email support if required.
14 x 14 Power Apex Log Cabin Left Doors
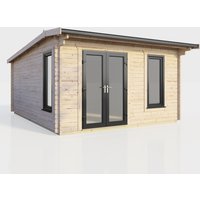
Power Sheds 14 x 14ft Apex Notched Logs Log Cabin – Left Hand Door Each log cabin uses uPVC Double Doors in Anthracite Grey and uPVC ‘Tilt and Turn’ Opening Windows. All glass is both toughened and double glazed. Every door and window has a 5-point locking mechanism for added security. The roof of each log cabin uses an innovative EPDM rubber roofing system which has a 50-year life expectancy. This also includes a gutter edge drip plate to allow rainwater to run off every side of the cabin. Our cabin is under 2.5m to the ridge of the building â under the threshold of most planning permission restrictions. We use 145mm roof purlins to ensure the strength and rigidity of the log cabin isnât compromised. The walls of the log cabin use 44mm thick high grade Scandinavian Timber. The floors and roofs use tongue and groove boards and tanalised timber bearers are provided to lift the log cabin further off the ground to protect the flooring. Features such as external sills on all windows and an aluminium low threshold sill on the doors are provided to add extra functionality as well as improve the aesthetic of the building. We also include Burford style skirting for the perfect finish. The 44mm interlocking logs are enhanced by our innovative notching system. This allows you to build your log cabin with ease. Detailed instructions, instructional installation videos and all fixings are provided, along with additional telephone and email support if required.
12 x 8 Power Pent Log Cabin Left Doors
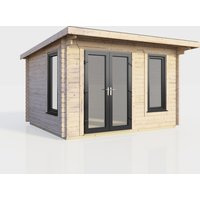
Power Sheds 12 x 8ft Pent Notched Logs Log Cabin – Left Hand Door Each log cabin uses uPVC Double Doors in Anthracite Grey and uPVC ‘Tilt and Turn’ Opening Windows. All glass is both toughened and double glazed. Every door and window has a 5-point locking mechanism for added security. The roof of each log cabin uses an innovative EPDM rubber roofing system which has a 50-year life expectancy. This also includes a gutter edge drip plate to allow rainwater to run off every side of the cabin. Our cabin is under 2.5m to the ridge of the building â under the threshold of most planning permission restrictions. We use 145mm roof purlins to ensure the strength and rigidity of the log cabin isnât compromised. The walls of the log cabin use 44mm thick high grade Scandinavian Timber. The floors and roofs use tongue and groove boards and tanalised timber bearers are provided to lift the log cabin further off the ground to protect the flooring. Features such as external sills on all windows and an aluminium low threshold sill on the doors are provided to add extra functionality as well as improve the aesthetic of the building. We also include Burford style skirting for the perfect finish. The 44mm interlocking logs are enhanced by our innovative notching system. This allows you to build your log cabin with ease. Detailed instructions, instructional installation videos and all fixings are provided, along with additional telephone and email support if required.
8 x 16 Power Chalet Log Cabin Right Doors
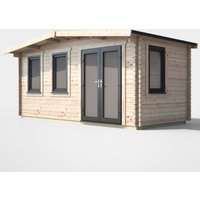
Power Sheds 8 x 16ft Chalet Notched Logs Log Cabin – Right Hand Door Each log cabin uses uPVC Double Doors in Anthracite Grey and uPVC ‘Tilt and Turn’ Opening Windows. All glass is both toughened and double glazed. Every door and window has a 5-point locking mechanism for added security. The roof of each log cabin uses an innovative EPDM rubber roofing system which has a 50-year life expectancy. This also includes a gutter edge drip plate to allow rainwater to run off every side of the cabin. Our cabin is under 2.5m to the ridge of the building â under the threshold of most planning permission restrictions. We use 145mm roof purlins to ensure the strength and rigidity of the log cabin isnât compromised. The walls of the log cabin use 44mm thick high grade Scandinavian Timber. The floors and roofs use tongue and groove boards and tanalised timber bearers are provided to lift the log cabin further off the ground to protect the flooring. Features such as external sills on all windows and an aluminium low threshold sill on the doors are provided to add extra functionality as well as improve the aesthetic of the building. We also include Burford style skirting for the perfect finish. The 44mm interlocking logs are enhanced by our innovative notching system. This allows you to build your log cabin with ease. Detailed instructions, instructional installation videos and all fixings are provided, along with additional telephone and email support if required.
12 x 18 Power Chalet Log Cabin Left Doors

Power Sheds 12 x 18ft Chalet Notched Logs Log Cabin – Left Hand Door Each log cabin uses uPVC Double Doors in Anthracite Grey and uPVC ‘Tilt and Turn’ Opening Windows. All glass is both toughened and double glazed. Every door and window has a 5-point locking mechanism for added security. The roof of each log cabin uses an innovative EPDM rubber roofing system which has a 50-year life expectancy. This also includes a gutter edge drip plate to allow rainwater to run off every side of the cabin. Our cabin is under 2.5m to the ridge of the building â under the threshold of most planning permission restrictions. We use 145mm roof purlins to ensure the strength and rigidity of the log cabin isnât compromised. The walls of the log cabin use 44mm thick high grade Scandinavian Timber. The floors and roofs use tongue and groove boards and tanalised timber bearers are provided to lift the log cabin further off the ground to protect the flooring. Features such as external sills on all windows and an aluminium low threshold sill on the doors are provided to add extra functionality as well as improve the aesthetic of the building. We also include Burford style skirting for the perfect finish. The 44mm interlocking logs are enhanced by our innovative notching system. This allows you to build your log cabin with ease. Detailed instructions, instructional installation videos and all fixings are provided, along with additional telephone and email support if required.
12 x 8 Power Apex Log Cabin Centre Doors
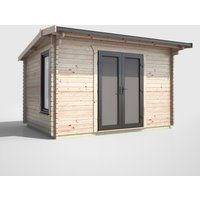
Power Sheds 12 x 18ft Apex Notched Logs Log Cabin – Central Doors Each log cabin uses uPVC Double Doors in Anthracite Grey and uPVC ‘Tilt and Turn’ Opening Windows. All glass is both toughened and double glazed. Every door and window has a 5-point locking mechanism for added security. The roof of each log cabin uses an innovative EPDM rubber roofing system which has a 50-year life expectancy. This also includes a gutter edge drip plate to allow rainwater to run off every side of the cabin. Our cabin is under 2.5m to the ridge of the building â under the threshold of most planning permission restrictions. We use 145mm roof purlins to ensure the strength and rigidity of the log cabin isnât compromised. The walls of the log cabin use 44mm thick high grade Scandinavian Timber. The floors and roofs use tongue and groove boards and tanalised timber bearers are provided to lift the log cabin further off the ground to protect the flooring. Features such as external sills on all windows and an aluminium low threshold sill on the doors are provided to add extra functionality as well as improve the aesthetic of the building. We also include Burford style skirting for the perfect finish. The 44mm interlocking logs are enhanced by our innovative notching system. This allows you to build your log cabin with ease. Detailed instructions, instructional installation videos and all fixings are provided, along with additional telephone and email support if required.
14 x 14 Power Chalet Log Cabin Right Doors

Power Sheds 14 x 14ft Chalet Notched Logs Log Cabin – Right Hand Door Each log cabin uses uPVC Double Doors in Anthracite Grey and uPVC ‘Tilt and Turn’ Opening Windows. All glass is both toughened and double glazed. Every door and window has a 5-point locking mechanism for added security. The roof of each log cabin uses an innovative EPDM rubber roofing system which has a 50-year life expectancy. This also includes a gutter edge drip plate to allow rainwater to run off every side of the cabin. Our cabin is under 2.5m to the ridge of the building â under the threshold of most planning permission restrictions. We use 145mm roof purlins to ensure the strength and rigidity of the log cabin isnât compromised. The walls of the log cabin use 44mm thick high grade Scandinavian Timber. The floors and roofs use tongue and groove boards and tanalised timber bearers are provided to lift the log cabin further off the ground to protect the flooring. Features such as external sills on all windows and an aluminium low threshold sill on the doors are provided to add extra functionality as well as improve the aesthetic of the building. We also include Burford style skirting for the perfect finish. The 44mm interlocking logs are enhanced by our innovative notching system. This allows you to build your log cabin with ease. Detailed instructions, instructional installation videos and all fixings are provided, along with additional telephone and email support if required.
14 x 14 Power Pent Log Cabin Right Doors
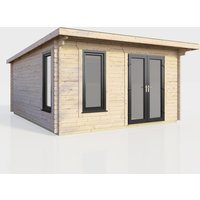
Power Sheds 14 x 14ft Pent Notched Logs Log Cabin – Right Hand Door Each log cabin uses uPVC Double Doors in Anthracite Grey and uPVC ‘Tilt and Turn’ Opening Windows. All glass is both toughened and double glazed. Every door and window has a 5-point locking mechanism for added security. The roof of each log cabin uses an innovative EPDM rubber roofing system which has a 50-year life expectancy. This also includes a gutter edge drip plate to allow rainwater to run off every side of the cabin. Our cabin is under 2.5m to the ridge of the building â under the threshold of most planning permission restrictions. We use 145mm roof purlins to ensure the strength and rigidity of the log cabin isnât compromised. The walls of the log cabin use 44mm thick high grade Scandinavian Timber. The floors and roofs use tongue and groove boards and tanalised timber bearers are provided to lift the log cabin further off the ground to protect the flooring. Features such as external sills on all windows and an aluminium low threshold sill on the doors are provided to add extra functionality as well as improve the aesthetic of the building. We also include Burford style skirting for the perfect finish. The 44mm interlocking logs are enhanced by our innovative notching system. This allows you to build your log cabin with ease. Detailed instructions, instructional installation videos and all fixings are provided, along with additional telephone and email support if required.
14 x 10 Power Pent Log Cabin Right Doors
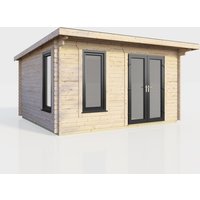
Power Sheds 14 x 10ft Pent Notched Logs Log Cabin – Right Hand Door Each log cabin uses uPVC Double Doors in Anthracite Grey and uPVC ‘Tilt and Turn’ Opening Windows. All glass is both toughened and double glazed. Every door and window has a 5-point locking mechanism for added security. The roof of each log cabin uses an innovative EPDM rubber roofing system which has a 50-year life expectancy. This also includes a gutter edge drip plate to allow rainwater to run off every side of the cabin. Our cabin is under 2.5m to the ridge of the building â under the threshold of most planning permission restrictions. We use 145mm roof purlins to ensure the strength and rigidity of the log cabin isnât compromised. The walls of the log cabin use 44mm thick high grade Scandinavian Timber. The floors and roofs use tongue and groove boards and tanalised timber bearers are provided to lift the log cabin further off the ground to protect the flooring. Features such as external sills on all windows and an aluminium low threshold sill on the doors are provided to add extra functionality as well as improve the aesthetic of the building. We also include Burford style skirting for the perfect finish. The 44mm interlocking logs are enhanced by our innovative notching system. This allows you to build your log cabin with ease. Detailed instructions, instructional installation videos and all fixings are provided, along with additional telephone and email support if required.
12 x 14 Power Apex Log Cabin Left Doors
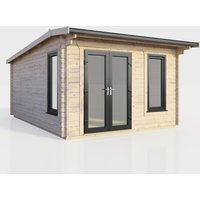
Power Sheds 12 x 14ft Apex Notched Logs Log Cabin – Left Hand Door Each log cabin uses uPVC Double Doors in Anthracite Grey and uPVC ‘Tilt and Turn’ Opening Windows. All glass is both toughened and double glazed. Every door and window has a 5-point locking mechanism for added security. The roof of each log cabin uses an innovative EPDM rubber roofing system which has a 50-year life expectancy. This also includes a gutter edge drip plate to allow rainwater to run off every side of the cabin. Our cabin is under 2.5m to the ridge of the building â under the threshold of most planning permission restrictions. We use 145mm roof purlins to ensure the strength and rigidity of the log cabin isnât compromised. The walls of the log cabin use 44mm thick high grade Scandinavian Timber. The floors and roofs use tongue and groove boards and tanalised timber bearers are provided to lift the log cabin further off the ground to protect the flooring. Features such as external sills on all windows and an aluminium low threshold sill on the doors are provided to add extra functionality as well as improve the aesthetic of the building. We also include Burford style skirting for the perfect finish. The 44mm interlocking logs are enhanced by our innovative notching system. This allows you to build your log cabin with ease. Detailed instructions, instructional installation videos and all fixings are provided, along with additional telephone and email support if required.
18 x 10 Power Apex Log Cabin Left Doors
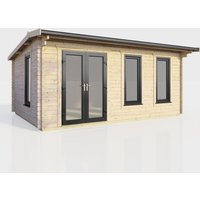
Power Sheds 18 x 10ft Apex Notched Logs Log Cabin – Left Hand Door Each log cabin uses uPVC Double Doors in Anthracite Grey and uPVC ‘Tilt and Turn’ Opening Windows. All glass is both toughened and double glazed. Every door and window has a 5-point locking mechanism for added security. The roof of each log cabin uses an innovative EPDM rubber roofing system which has a 50-year life expectancy. This also includes a gutter edge drip plate to allow rainwater to run off every side of the cabin. Our cabin is under 2.5m to the ridge of the building â under the threshold of most planning permission restrictions. We use 145mm roof purlins to ensure the strength and rigidity of the log cabin isnât compromised. The walls of the log cabin use 44mm thick high grade Scandinavian Timber. The floors and roofs use tongue and groove boards and tanalised timber bearers are provided to lift the log cabin further off the ground to protect the flooring. Features such as external sills on all windows and an aluminium low threshold sill on the doors are provided to add extra functionality as well as improve the aesthetic of the building. We also include Burford style skirting for the perfect finish. The 44mm interlocking logs are enhanced by our innovative notching system. This allows you to build your log cabin with ease. Detailed instructions, instructional installation videos and all fixings are provided, along with additional telephone and email support if required.
14 x 14 Power Pent Log Cabin Left Doors
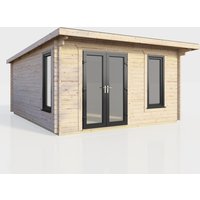
Power Sheds 14 x 14ft Pent Notched Logs Log Cabin – Left Hand Door Each log cabin uses uPVC Double Doors in Anthracite Grey and uPVC ‘Tilt and Turn’ Opening Windows. All glass is both toughened and double glazed. Every door and window has a 5-point locking mechanism for added security. The roof of each log cabin uses an innovative EPDM rubber roofing system which has a 50-year life expectancy. This also includes a gutter edge drip plate to allow rainwater to run off every side of the cabin. Our cabin is under 2.5m to the ridge of the building â under the threshold of most planning permission restrictions. We use 145mm roof purlins to ensure the strength and rigidity of the log cabin isnât compromised. The walls of the log cabin use 44mm thick high grade Scandinavian Timber. The floors and roofs use tongue and groove boards and tanalised timber bearers are provided to lift the log cabin further off the ground to protect the flooring. Features such as external sills on all windows and an aluminium low threshold sill on the doors are provided to add extra functionality as well as improve the aesthetic of the building. We also include Burford style skirting for the perfect finish. The 44mm interlocking logs are enhanced by our innovative notching system. This allows you to build your log cabin with ease. Detailed instructions, instructional installation videos and all fixings are provided, along with additional telephone and email support if required.








